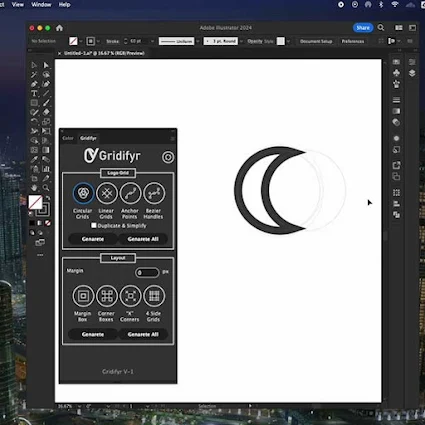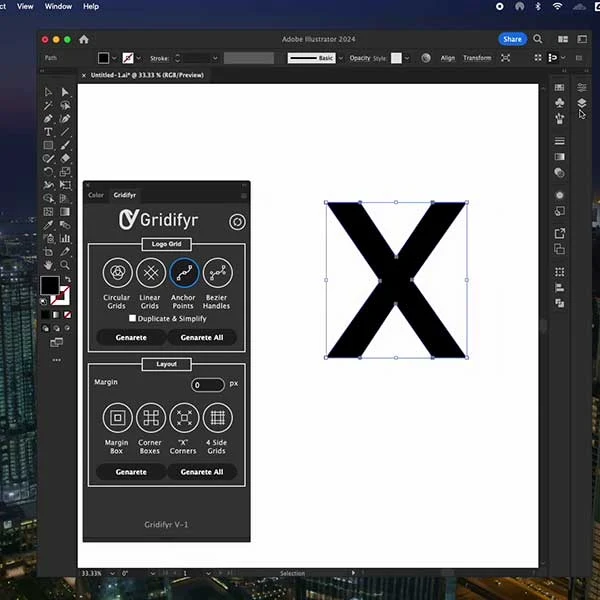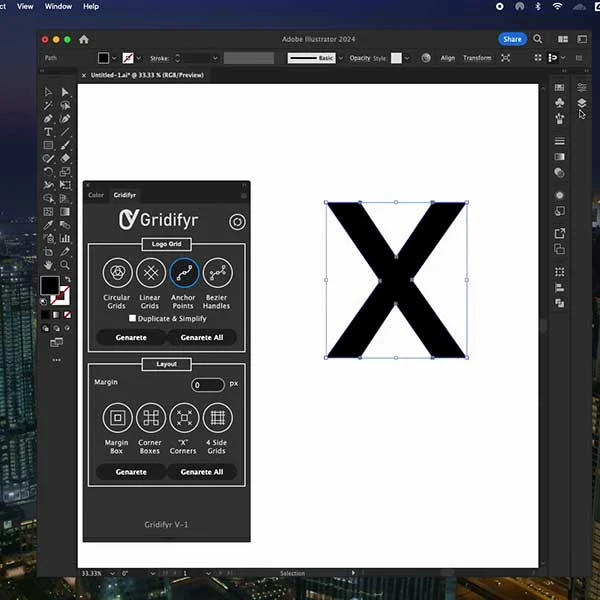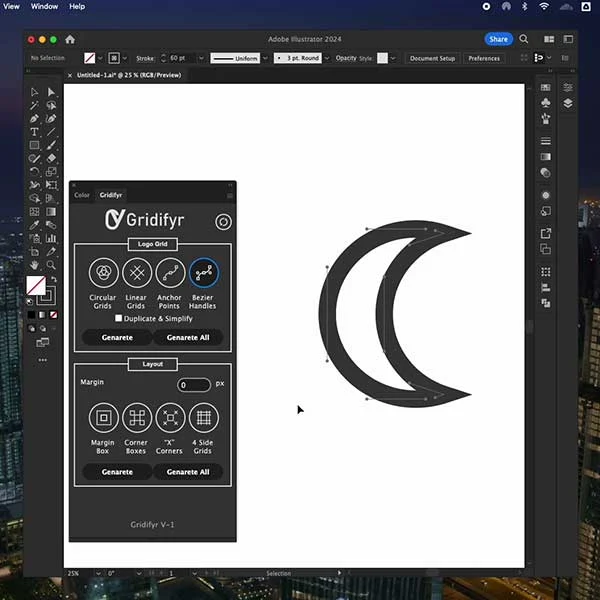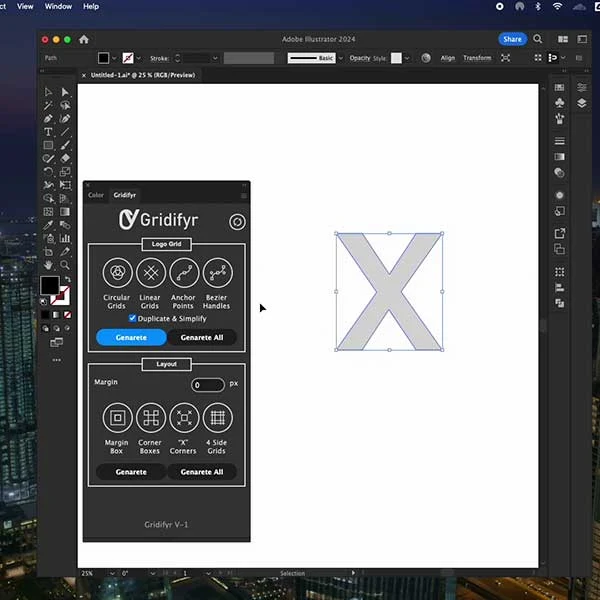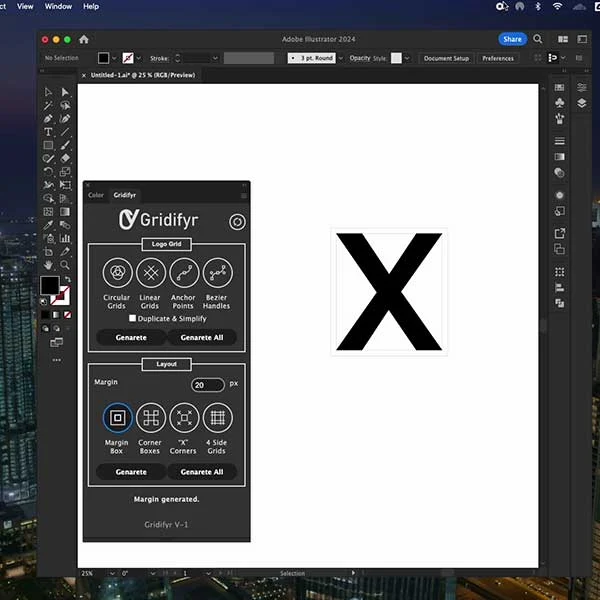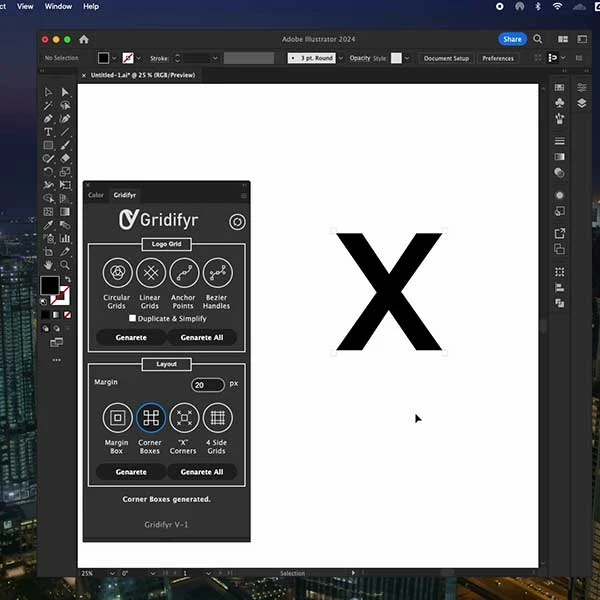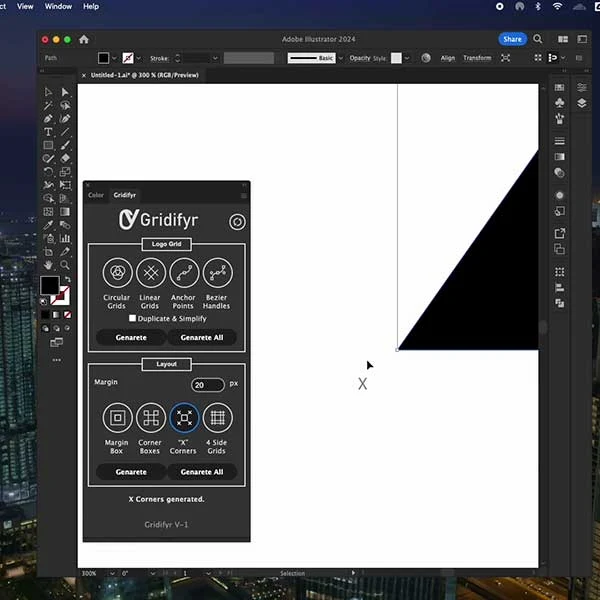No results found
Welcome to ArchiToolbox
The Advanced Photoshop Plugin For Architects & Students
Stop spending hours on tedious rendering tasks in Photoshop.
ArchiToolbox is the architect's secret weapon,
automating the creation of professional-looking floor plans, sections, and elevations in minutes.

